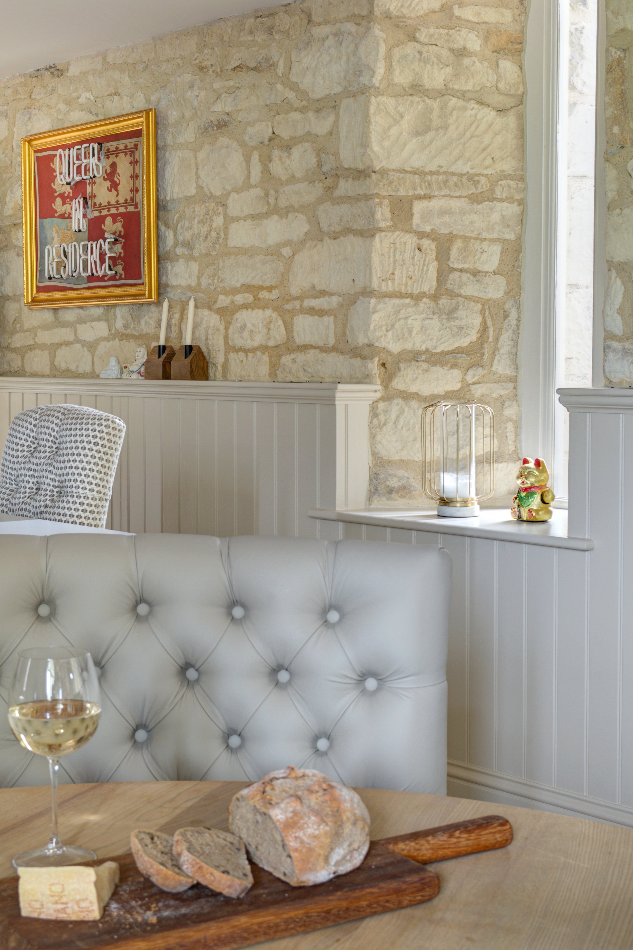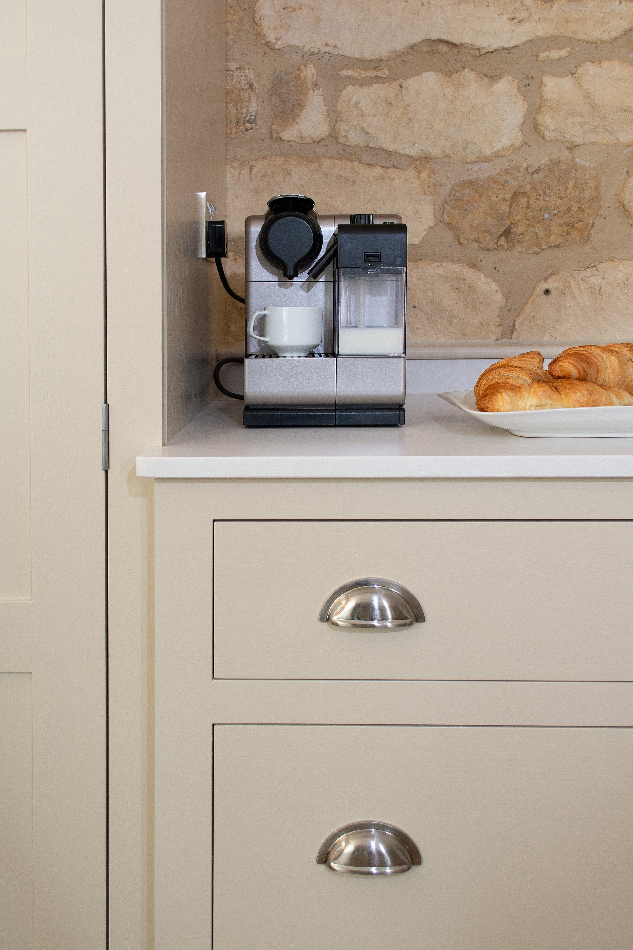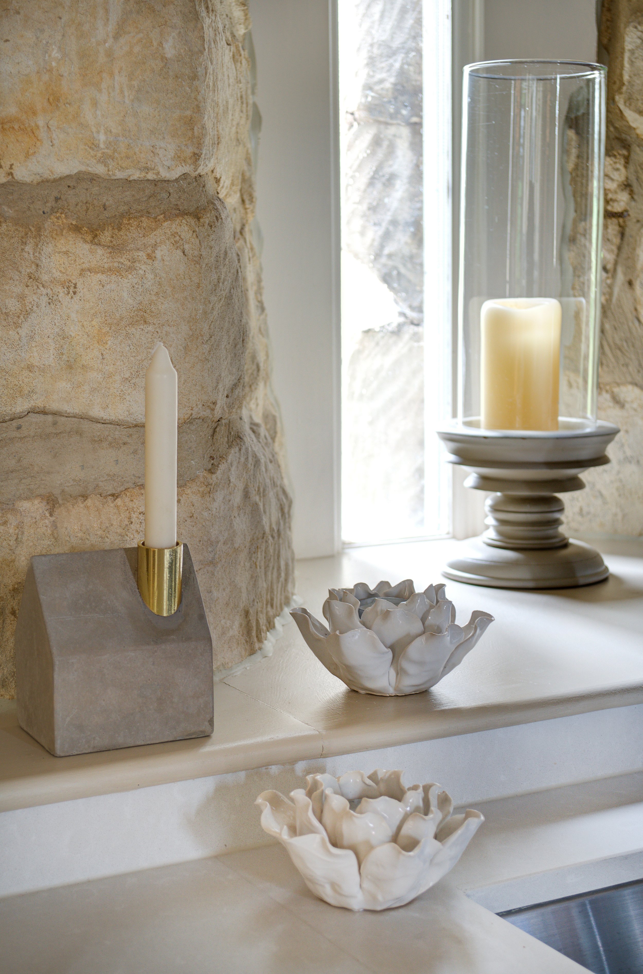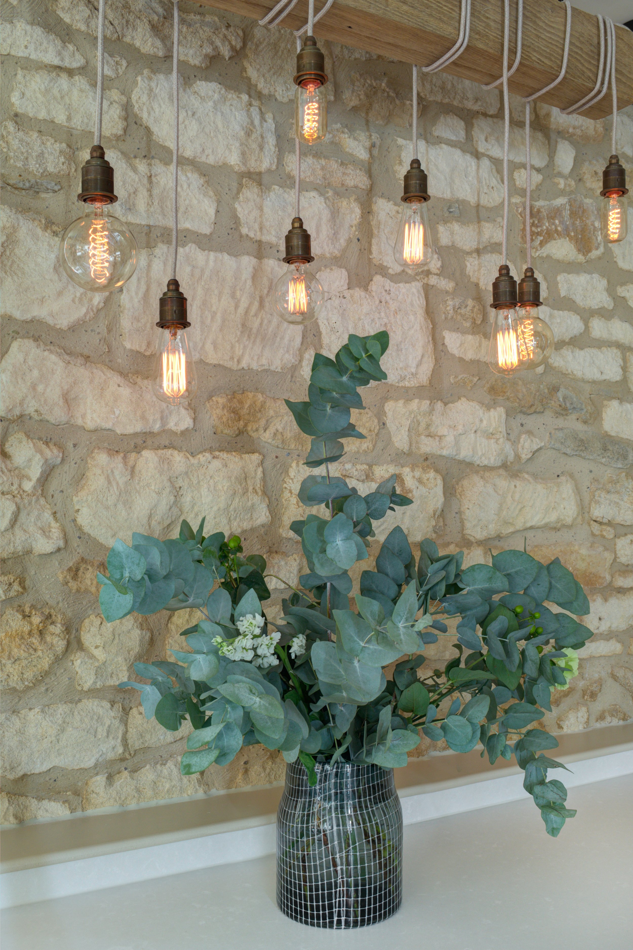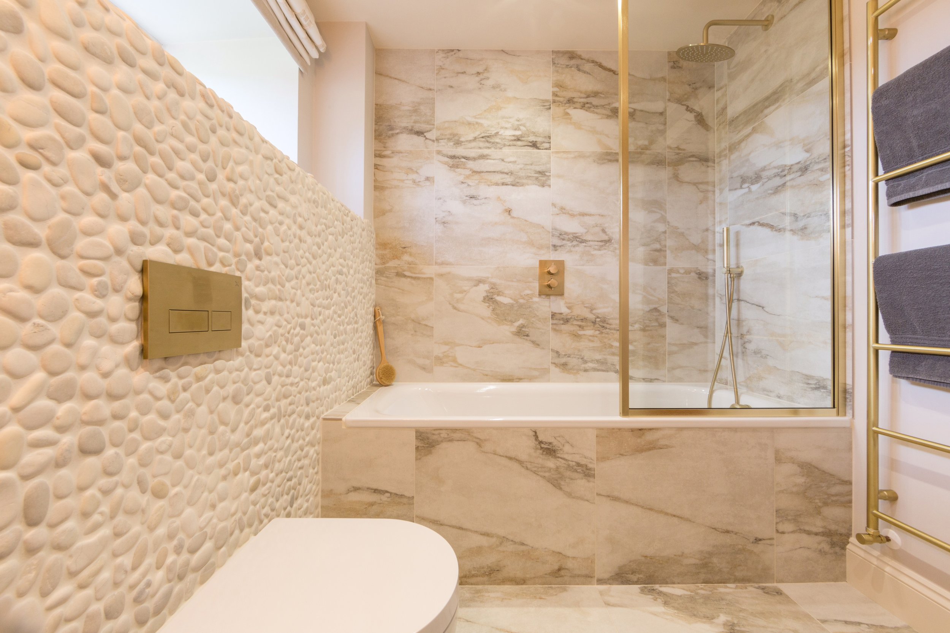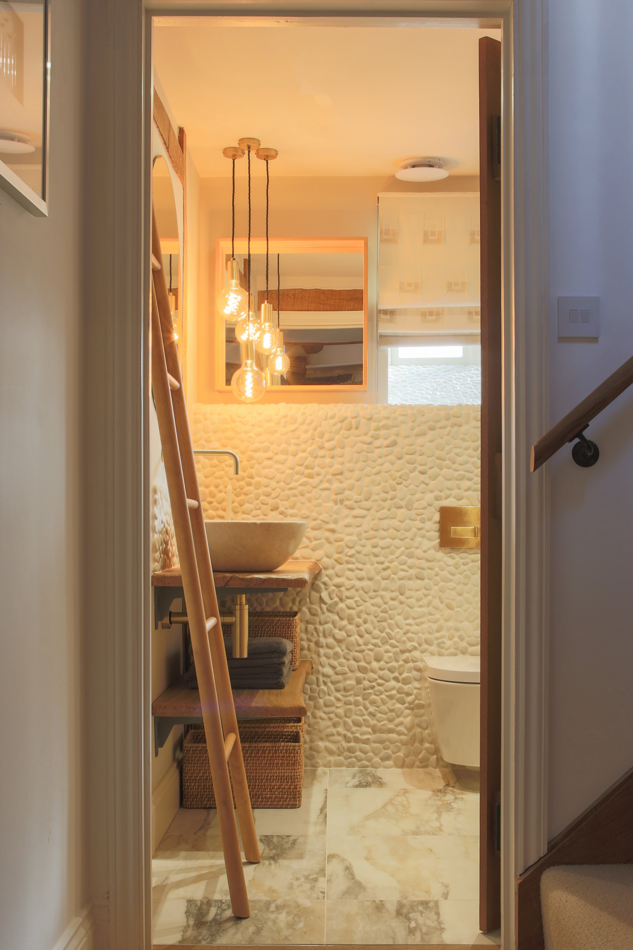Cotswold Barn
My main brief was to create a classic family kitchen, utility and cloakroom in a century barn. The double height oak entrance doors lead directly into the striking vaulted ceiling and living area, with the kitchen off to the right. This central space was to become the barns main focal point. Using structural elements with thoughtful planning and positioning. I needed to create all these rooms around the style of their neighbouring cottage for the design and overall aesthetic. Original features of the barn to also be restored. It was important to determine what was required from the kitchen and establish a finished look from the very outset!




